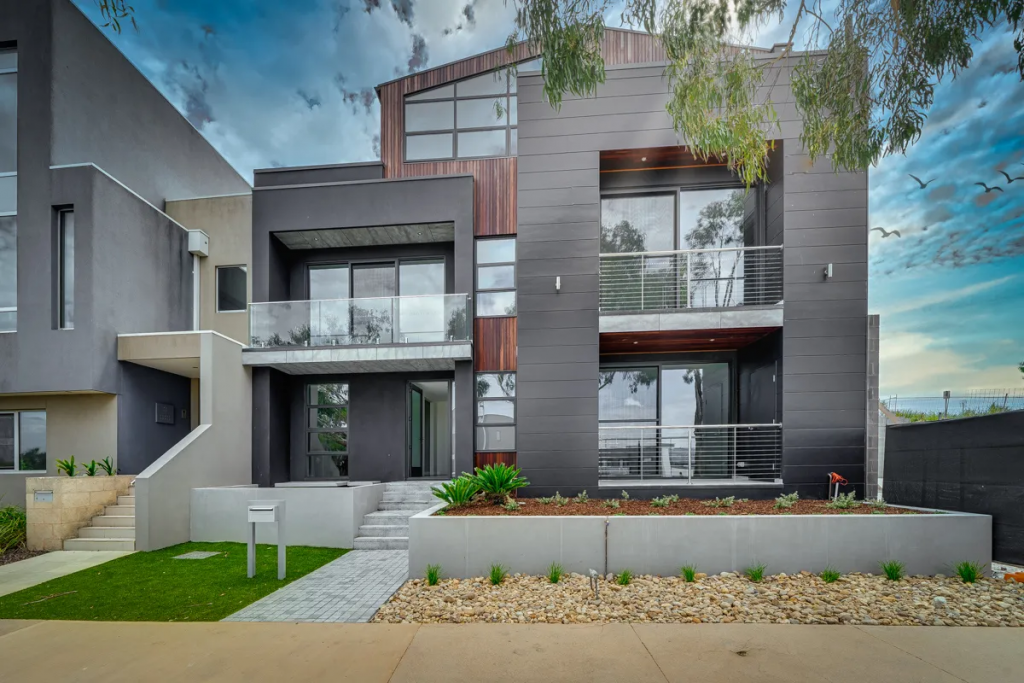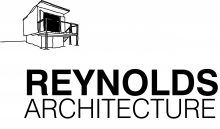Located in Martha Cove, this sloping greenfiled site of under 300m² was gifted with south facing harbour and hinterland views. The Client’s wanted a family terraced home that could expand for family visits and take in the outdoors. The challenge was the mis-match between the south orientation of the views and the solar aspect to the north coupled with the planning and design restrictions of the area.
The solution was to provide a third-level northern living area opening to a large sundrenched terrace with outdoor stair access to the second-level central courtyard and pool. The courtyard allowed for additional north-facing windows into the third-level harbour view den and skylights reaching down to the lowest level. The ground-level provided the expanded living zone with self-contained facilities and main street entry.















